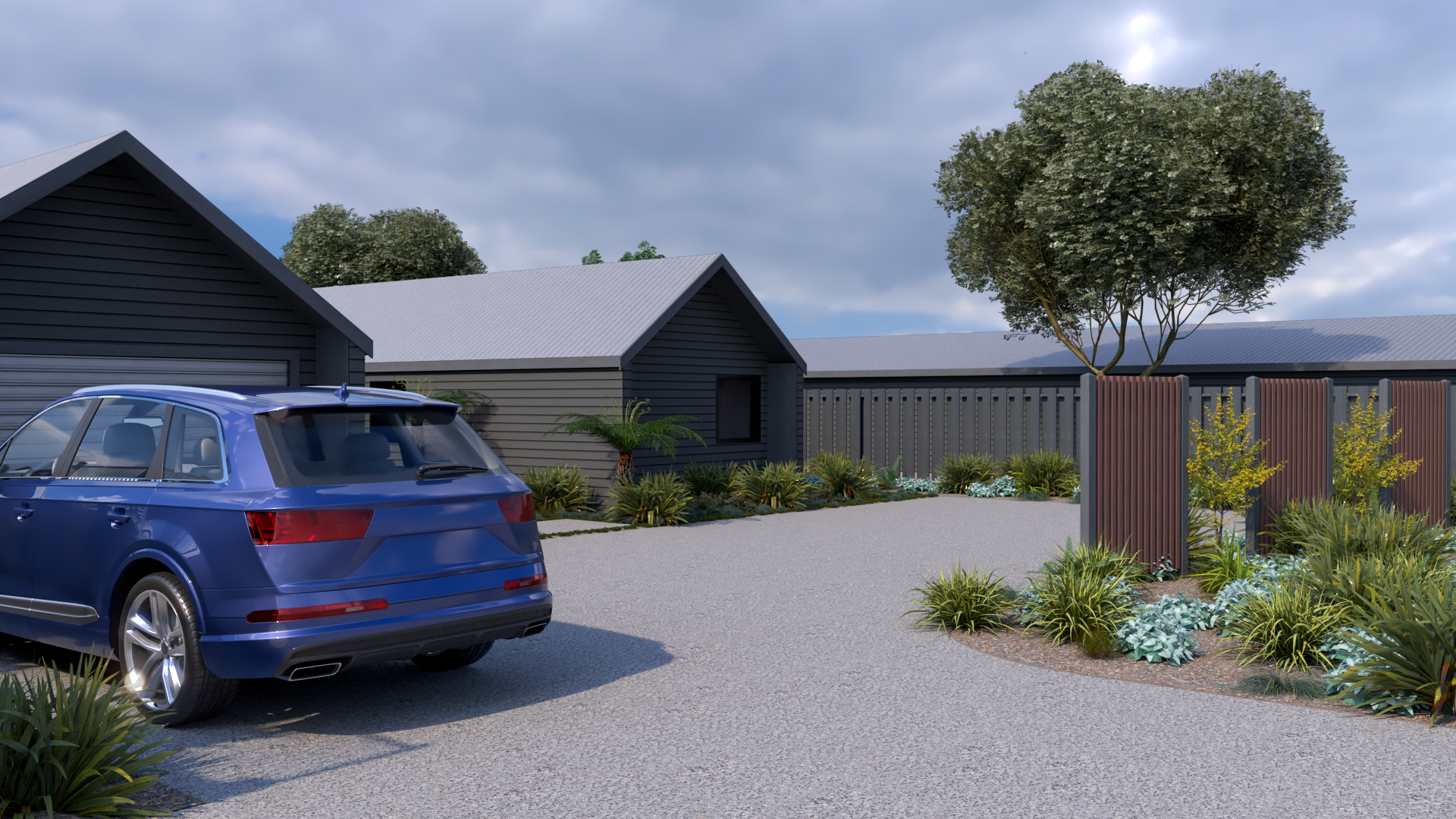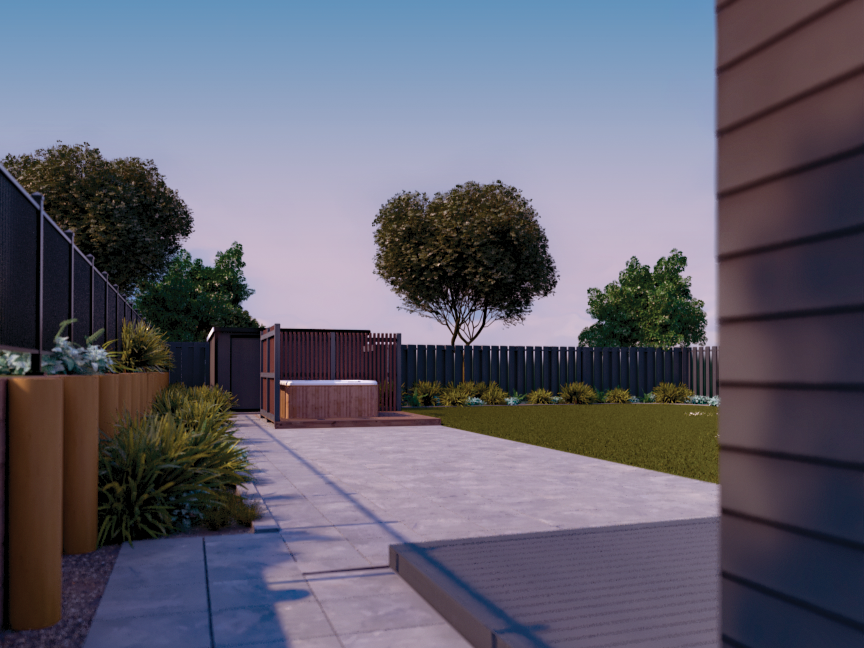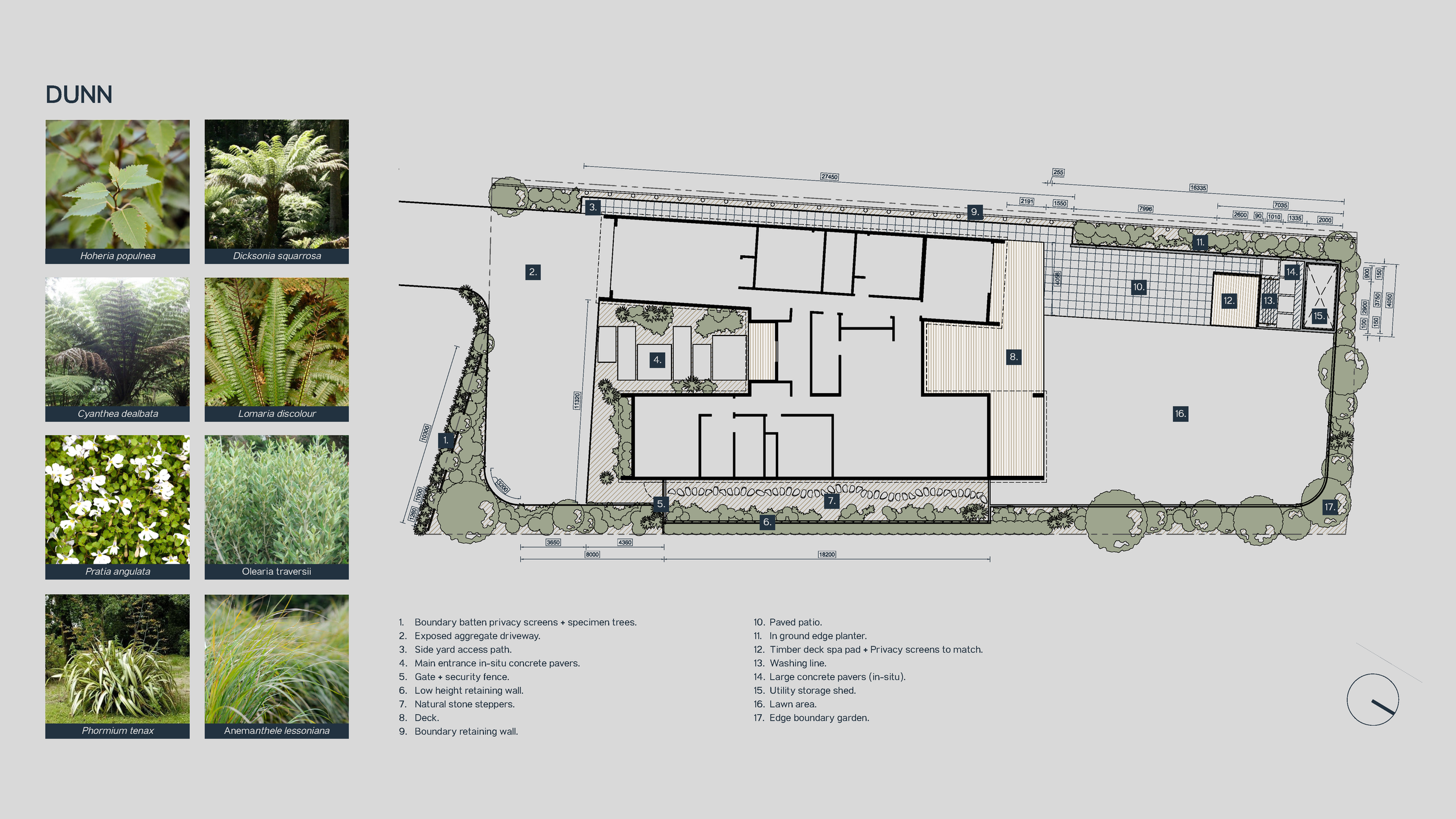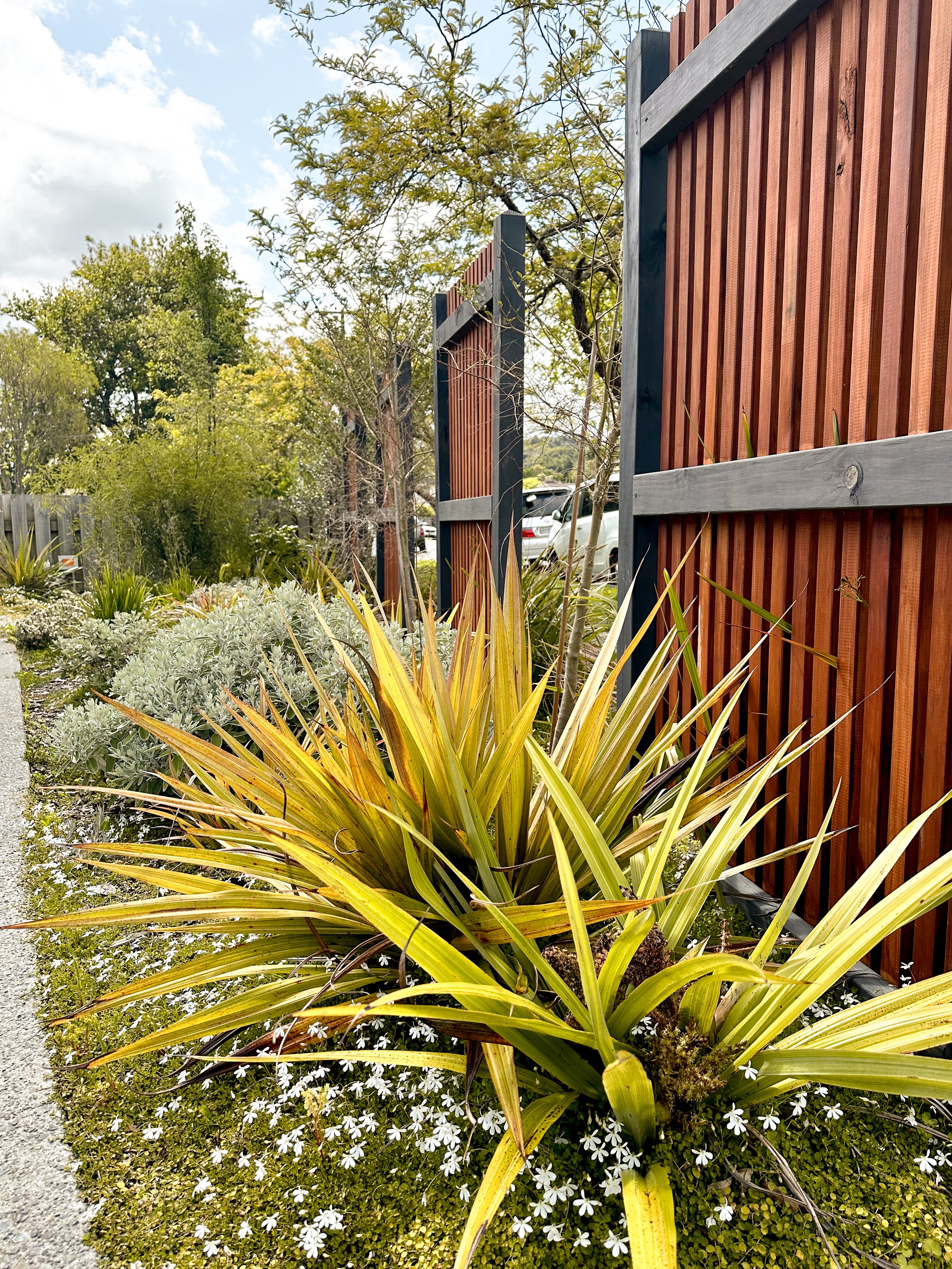// Dunn Street
Silverstream
2022
Our task for this new build home was to create an outdoor living area that could cater to the interests of the entire family. It had to provide functional spaces, versatile patio areas, and access along both side yards. The front approach needed to strike a balance between privacy and engagement with the street, as well as complimenting the form and finish of the house.
The clients were open to ideas, offering only a few specific requirements for items they desired to be included in the final scope. The plantings were to feel of the place and incorporate as much of the dominant ecology from the adjacent foothills as possible, leaving us with a bare site and a directive to come up with a scheme that would unify the various spaces.
1 - Storage shed + utility area.
2 - Front garden screens and native planting.
3 - Back yard to elevate new build.
4 - Expansive patio and small spa pad.





By incorporating evenly spaced privacy screens interplanted with feature trees,
a balance of privacy and interaction with the public walkway were promoted. A large patio area at the rear of the property houses the spa and features a privacy screen surround that conceals the shed and washing line.
The planting palette varies on the east and western boundaries, decided by the typical vegetation of the respective outlook. The use of repeated key ornamental species tie both areas together, establishing a cohesive theme.
1 - Timber deck spa pad
2 - Walkway complimented by planting
3 - Planting around back yard
4 - H.populnea spaced between batten privacy screens







